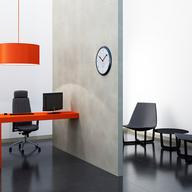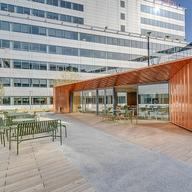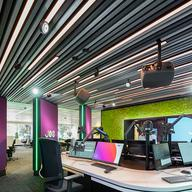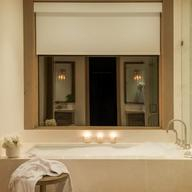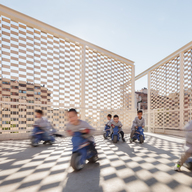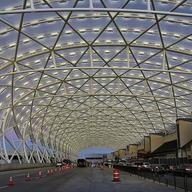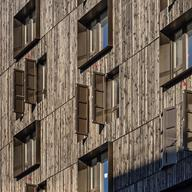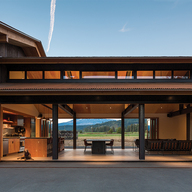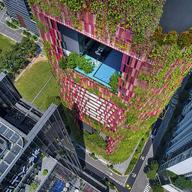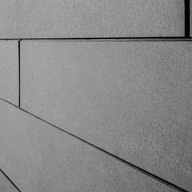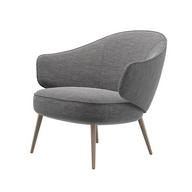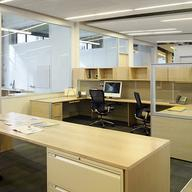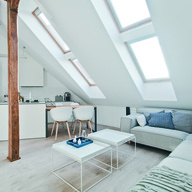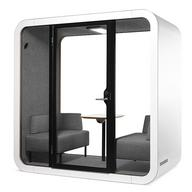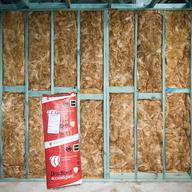FlightHub Offices / ACDF Architecture
-
Architects: ACDF Architecture
- Year: 2020
- Photographs: Maxime Brouillet
-
Manufacturers: ArchIdea
Recommended Products
Text description provided by the architects. The client was seeking a clever intervention that would infuse the essence of the company into the standard office floorplate, thus providing a unique identity that would embrace the company’s core business lines. Based on three key elements established by FlightHub – Technology, Travel, and Tribes – ACDF endeavored to create a layout and to deliver materiality reflective of both the digital world and the interstitial space of travel. Distinction by design At the heart of the project, an inner common space concentrated around the elevator core includes a reception area, the main kitchen, a small conference room, and a lounge area. Functional millwork emerges from the central core, providing a visual aesthetic of floating particles throughout. Curtains provide flexibility to the common area, offering the opportunity to subdivide the open space into private zones that can be used for meetings or smaller events.
A modern flow The use of contrasts forms an integral part of the firm’s conceptual approach to both external architecture and interior design. In reconciling the octagonal form of the existing space, the firm applied a fresh design concept to create a dynamic flow of space and time that would stimulate movement and promote social interaction. Using contrasts in lighting, colour, and texture, they endeavored to create emotionally-balanced moods to ensure that each individual space would be conducive to the client’s operational aspirations.
Concentrated along the outer perimeter of the common areas, the core of the services is wrapped in light-weight aluminum foam that serves as both an acoustic buffer and a nod to the aerospace industry. Using subtle transitions in materials and tones, the design delineates different zones through colour and serves as a wayfinding reference system that corresponds to specific programs within the company’s operations. Each tribal zone is independent of the others, each equipped with its own storage space, print room, kitchenette, phone booth, and conference room. In creating zones that are insulated from one another, ACDF was faced with the challenge of extending the concept of ‘flow’ to the supply of natural light.
In response, the innovative design incorporated channel glass to serve as a barrier between the common and private zones, with an alluring solar finish that enables natural light to filter from the exterior to the interior core. The doubled channel glass also creates an acoustic and visual buffer between the lively, colourful ambiance of the open spaces and the tribal work zones.
A new reality. Completed in April 2020, the FlightHub project was designed ahead of any indications of pending social distancing. Nevertheless, ACDF’s modern, flowing design infuses efficient features into the layout that help ease the challenges of creating a post-COVID office environment. In addition to partial distancing offered by FlightHub’s tribal concept, the flow of ADCF’s design ensures that there are always two ways to reach your destination.
Project gallery
Project location
Address:Montreal, Quebec, Canada
Location to be used only as a reference. It could indicate city/country but not exact address.
Cite: “FlightHub Offices / ACDF Architecture” 20 Aug 2020. ArchDaily. Accessed 22 Aug 2020. <http://opizo.me/HgkGNg> ISSN 0719-8884







